
Engaging your community with unlimited opportunities to achieve a wellness-based lifestyle.
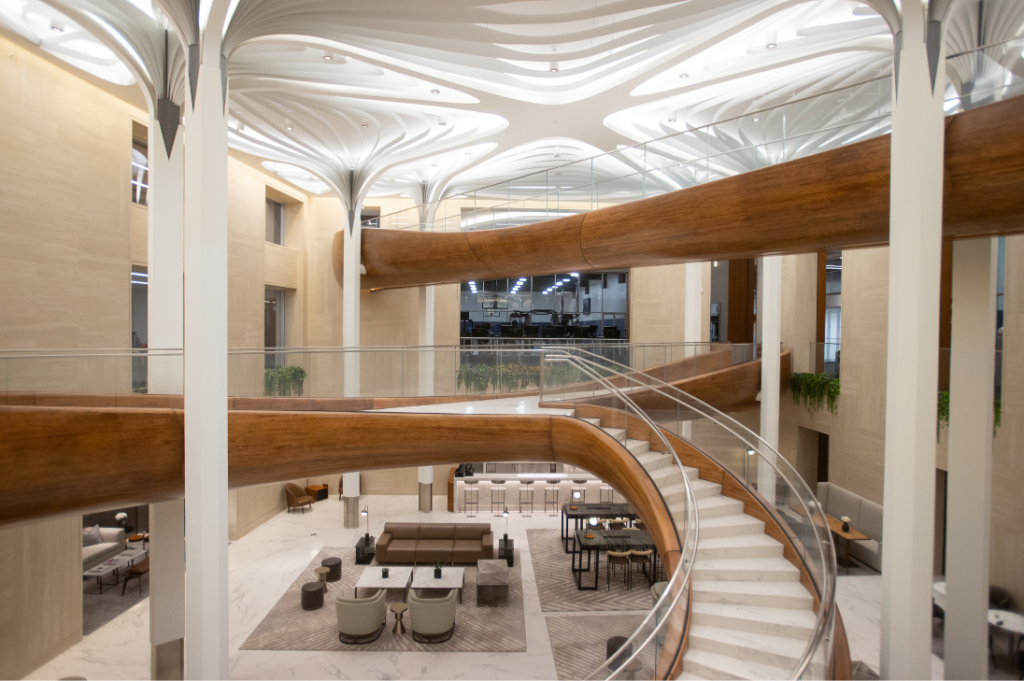
Facility Management
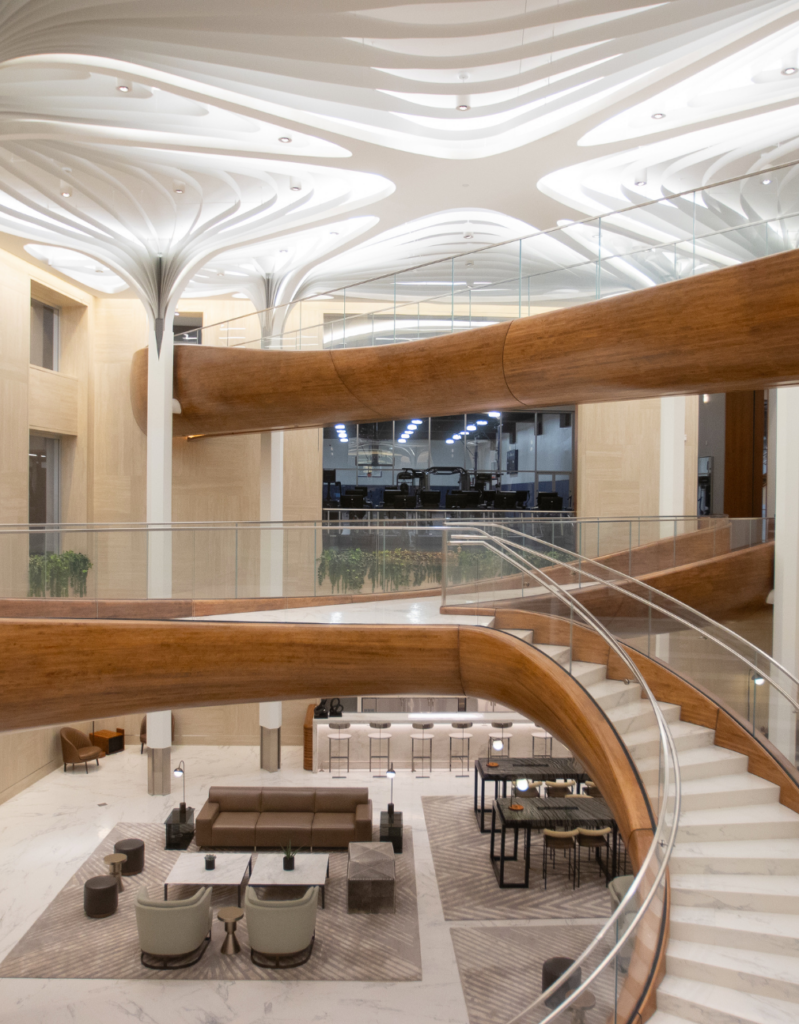
LIVunLtd provides staffing, management and programming in any type of venue, from large-scale commercial gyms to residential amenity centers to corporate offices to municipalities to campuses and even waterparks – just about anywhere people gather.
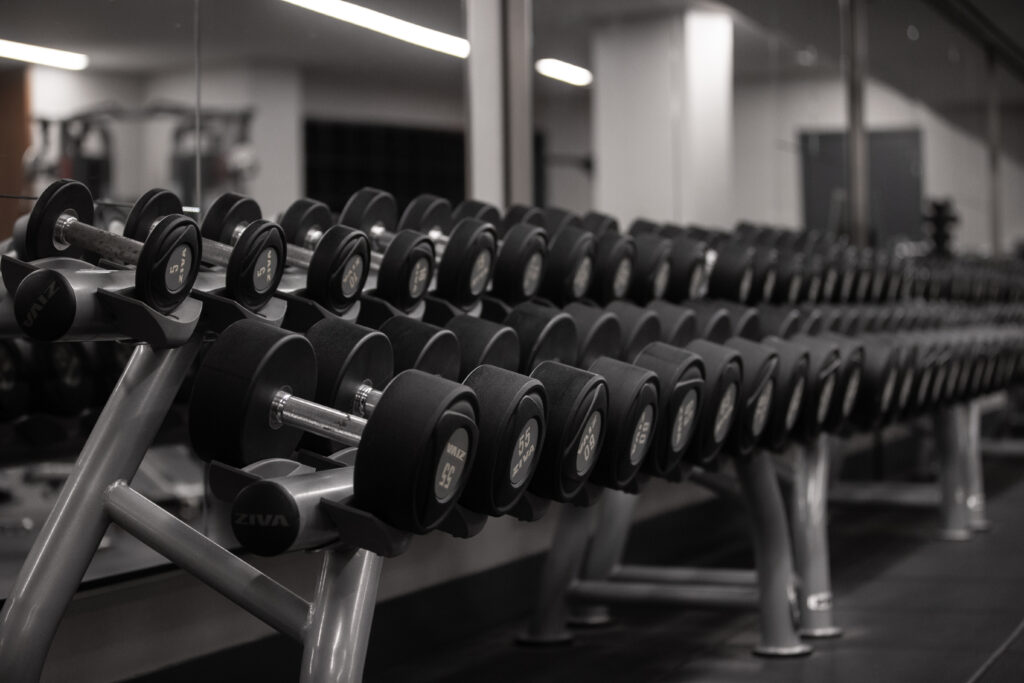
Fitness Equipment
LIVunLtd offers the largest breadth of product on the market, plus preventative maintenance and service.
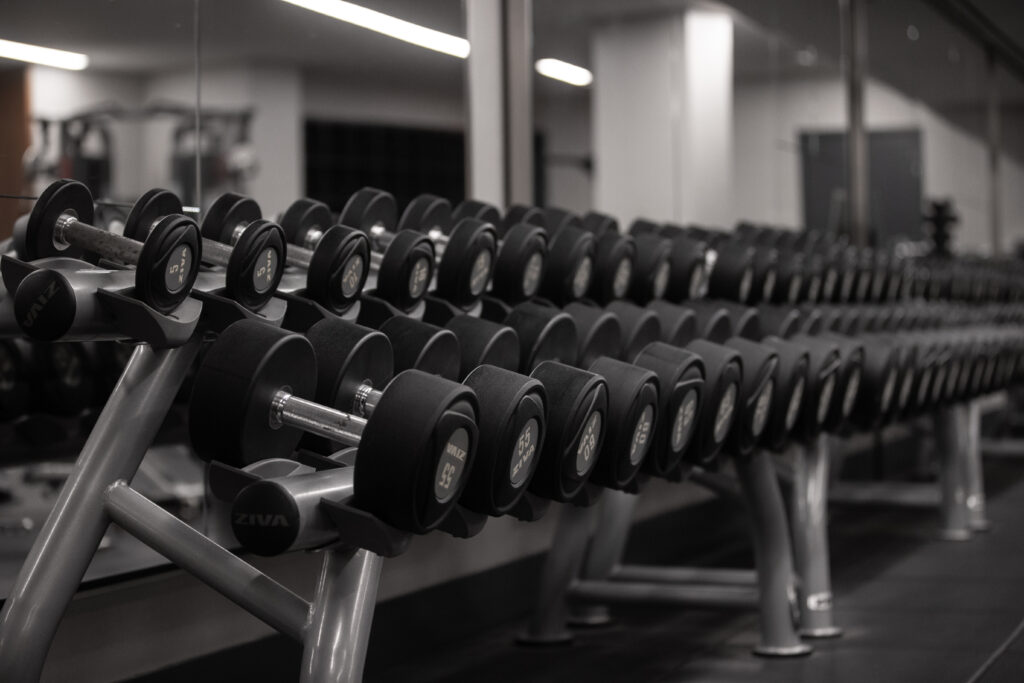

Programming
Fitness, wellness and social – our unique programs and activities bring people together.
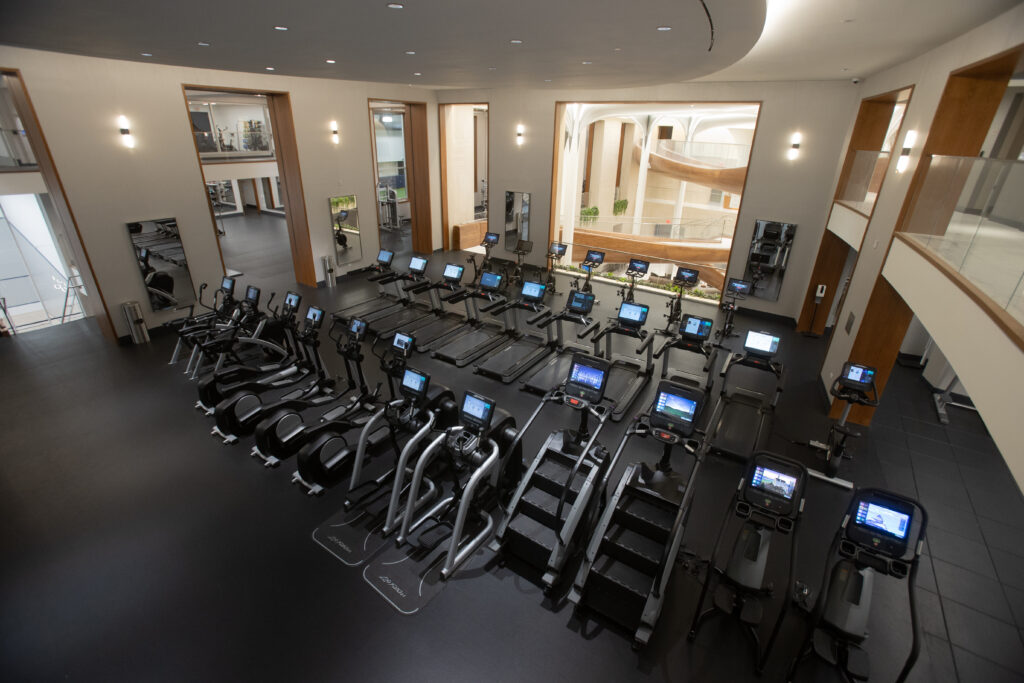
CONSULTING
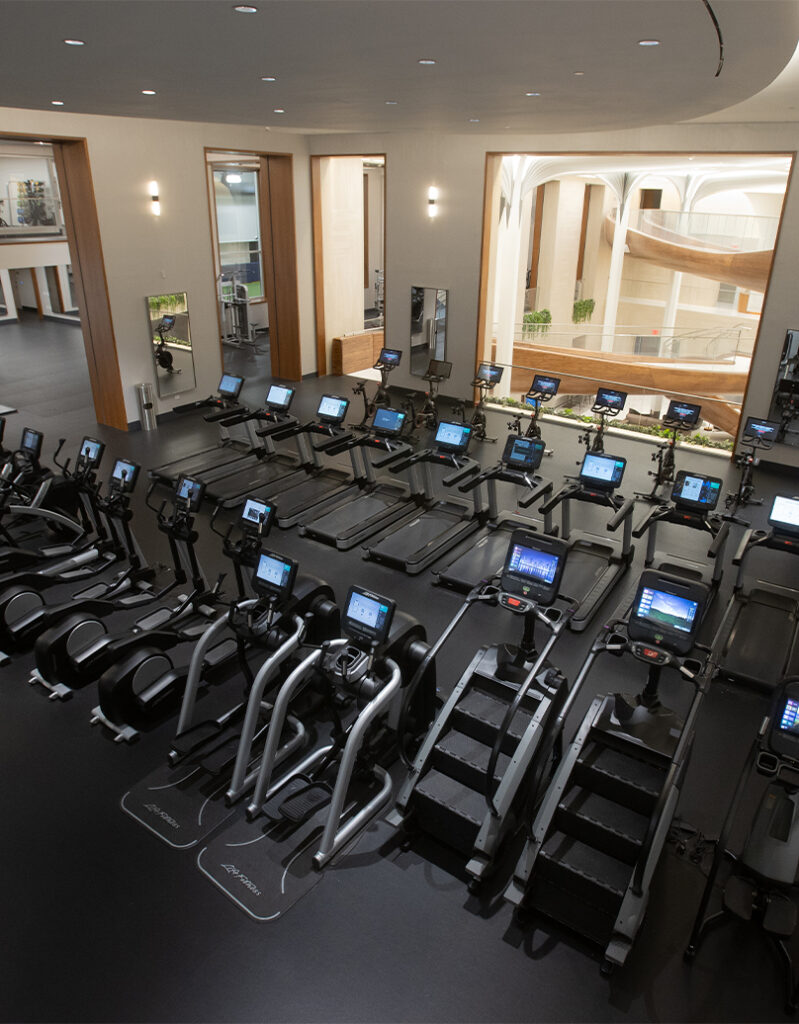
As operators ourselves, we have the expertise to guide every facet and every stage of the process – from inception to completion.